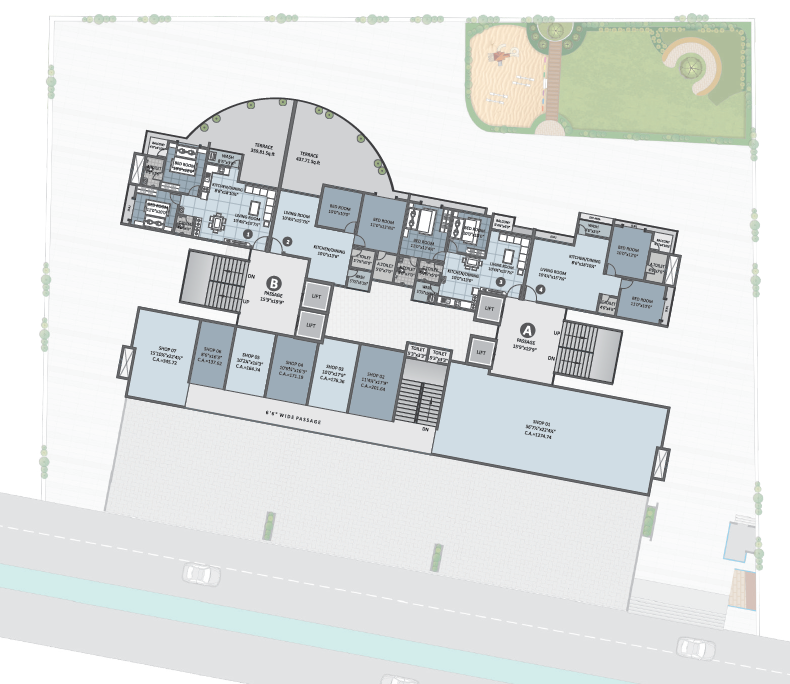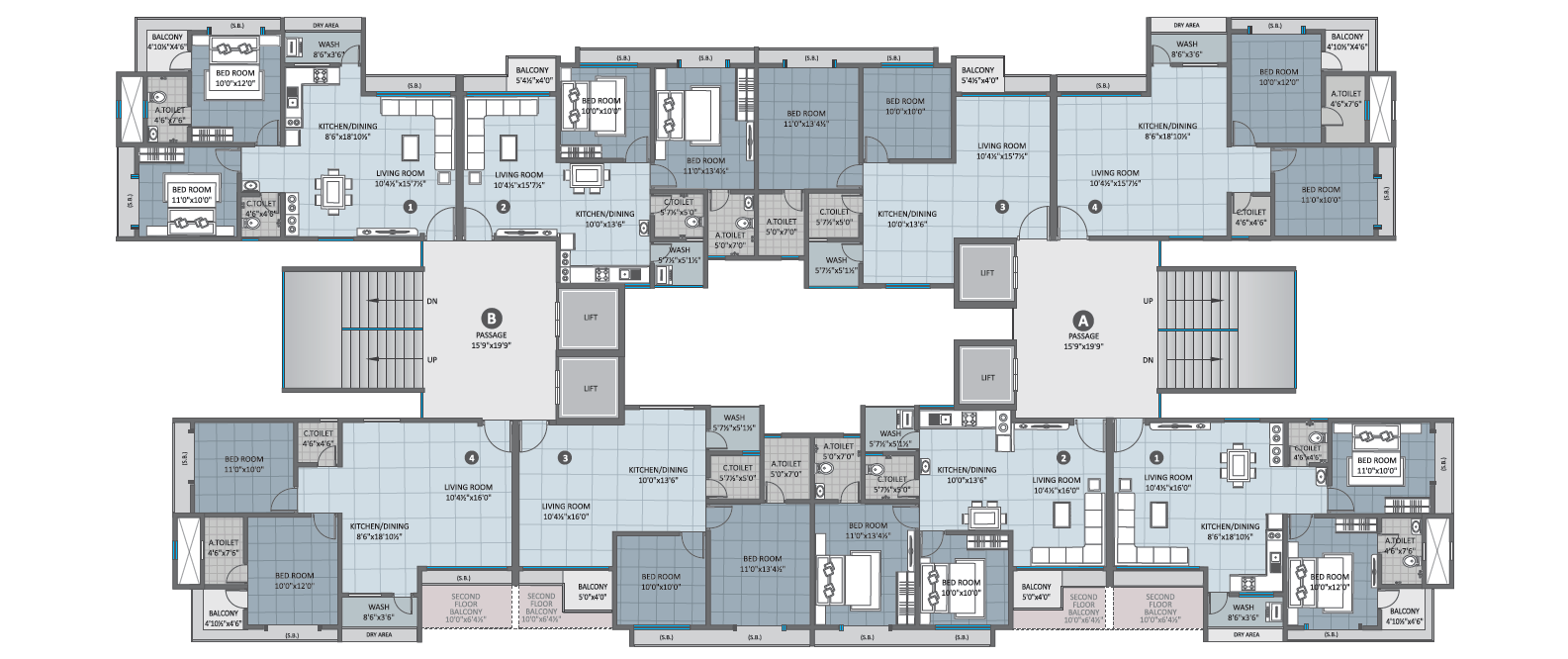Earthquake Resistance R.C.C Frame Structure as per IS code
Specification
Antiskid Tiles Flooring
M.S. Railing in Balcony
32" x 32" Vitrified Flooring in Living, Kitchen and Dining Area
24" x 24" Vitrified Flooring in Bedrooms
Two Numbers of Auto Collective Elevators of Standard Make in Each Building
Granite Platform with Standard Quality S.S. Sink.
Decorative Granamite / Glazed Dado Tiles
Kota Flooring & Glazed Tiles Dado with Granite Sill Top.
Multi Point Security system with CCTV Camera in Common Area with Television in Each Building Foyer.
Decorative main door with wooden frame and all other enamel paint flush doors with granite frame or wooden frame
All doors fixed with standard lock and accessories.
Anodized sliding aluminum section with granite seal
Decorative granamite / glazed dado tiles.
Standard make of C.P. fittings with concealed astral or ashirwad CPVC/UPVC plumbing.
Standard make of Sanitary ware.
Centralized hot water supply point.
Concealed wiring of Anchor/Polycab/RR with Adequate points in all rooms.
Modular switches and accessories
T.V. point in living room
A.C. point in master bedroom.
Roller or Mala finish plaster with texture wherever necessary.
Weather shield exterior paint of standard make.
Birla or Durawhite or equivalent white putty finish on internal walls.
Floor Plan



Campus Amenities

Zero percent carpet area wastage in terms of structural element

Well designed compound wall

Elegant entrance gate with security cabin

pickup-drop stand

Aesthetically designed entrance foyer for each building

Handicappend friendly campus

China mosaic flooring on terrace area

Standard make generator of sufficient capacity for power backup for lift, common area and 3 backup points in each flats

Gujarat gas line

Centralized plumbing system

All toilets, wash and terrace well water proofed

Elegant lobby area finished with vitrified tiles on all floor level
Near by points

0.0 km 150 ft Canal Road

0.9 km D-Mart

1.0 km 300 ft Outer Ring Road

1.7 km Radiant School

2.0 km Dabholi Bridge

2.0 km Iskon Temple

2.0 km Botnical Garden

7.8 km Cable Bride

10.0 km Railway Station
